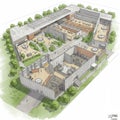An architectural rendering of a modern building complex featuring multiple rectangular structures surrounding an open courtyard. The courtyard includes landscaped areas with pathways, trees, and circular seating arrangements. Buildings have flat roofs, some of which are equipped with solar panels. Interiors are visible, displaying open spaces with furniture and meeting areas. Structures are connected by walkways, and people are depicted walking and interacting. The landscape includes surrounding grass and trees, indicating an eco-friendly design.
|













