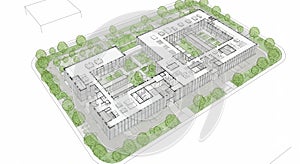Architectural rendering of a building complex, featuring a large, rectangular layout with multiple wings surrounding open courtyards. The structure consists of two main sections connected by corridors, providing an open and functional design. The exterior appears modern with flat roofs and numerous windows for natural light. Surrounding the building are landscaped areas with trees neatly arranged along pathways, giving an organized, lush environment. The design emphasizes accessibility and ample outdoor space, enhancing both the aesthetic and practical aspects of the architecture.
|


