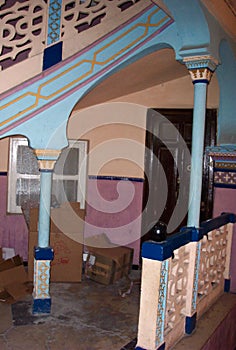The stairway of the building today known as the Case de Cristales (House of Glass) on the corner of calle General Prim and Calle Si Abdelqader in the city of Melilla, a Spanish enclave on the coast of Morocco. It was originally designed as a hotel. Construction began in 1921 22 and was completed in 1926 7. In 1935 the building was converted to apartments. The architect was Enrique Nieto (1883-1954) a specialist in the Catalan Art Nouveau school who studied under Antoni Gaudà in Barcelona and adopted a neo-Arabic style for the façade, respecting the Moroccan context of Melilla and inside the building where the decoration reflects Moroccan motifs. In the early 20th century Catalan Art Nouveau was the driving force in architecture in Melilla which is now a world heritage centre. Photo taken 2003.
|


