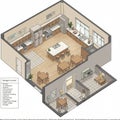modern isometric room design featuring open plan layout the kitchen includes
|
||||||||||||||
|
|
|
||||||||||||
|
||||||||||||||
Stockphotos.ro (c) 2026. All stock photos are provided by Dreamstime and are copyrighted by their respective owners.














