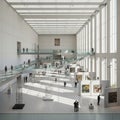Modern interior design of a spacious gallery with high ceilings. The space features large, angular windows allowing natural light, highlighting geometric forms in the architecture. Minimalist exhibition displays are placed throughout, while the floors and walls are consistent in a monochrome palette, creating a sleek, contemporary feel. A balcony or second level can be seen in the background, accessed by stairs, adding depth to the layout. Ample open space allows for versatile use and unobstructed views of displayed artwork.
|














