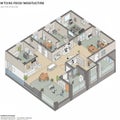Isometric illustration of a modern office layout featuring various workspaces. The design includes open workstations with desks and chairs, a conference room with a large table, a lounge area with couches and a coffee table, and private offices. The flooring alternates between wood and carpet. Several potted plants are placed throughout, adding greenery. Walls are painted in pastel colors, creating a bright atmosphere. This detailed layout showcases efficient space allocation and modern office design.
|










