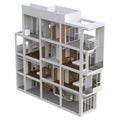Isometric illustration of a modern, multi-level apartment building. The structure showcases open, detailed interiors including living spaces, balconies, and work areas. Solar panels are visible on the roof, emphasizing sustainability. Trees and a sidewalk frame the building, with a street and cars nearby. The design includes various elements like wood, glass, and greenery, creating a harmonious urban environment. Pedestrians are drawn along the surrounding sidewalks, highlighting community interaction within a suburban setting.
|









