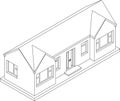Isometric architectural drawing of a modern, single-story residential building surrounded by trees. The layout includes multiple rooms such as living areas, bedrooms, and kitchens, with various furnishings like tables, chairs, and sofas. Outdoor spaces feature gardens and pathways, surrounded by a perimeter of trees. The design emphasizes open-plan living and integration with the natural surroundings, providing a clear view of both interior and exterior arrangements. Nearby roads and buildings create a context of a suburban environment.
|






