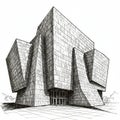Futuristic building design with angular, overlapping structures. The facade features large, slanted window panels and smooth, light-colored surfaces resembling concrete. The building has a dynamic, asymmetrical appearance, creating a sense of movement. Minimalist landscaping includes sparse trees, enhancing the modern aesthetic. The structure is elevated with a prominent entrance, and its innovative design suggests use as a museum or cultural center. The sketch style emphasizes architectural details and perspective.
|


