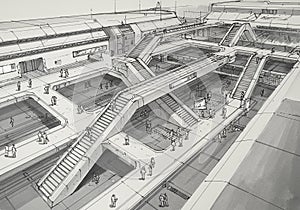Futuristic architectural design of a transit hub with multiple levels and escalators. The structure features large open spaces with angular, modern bridges and stairways connecting different sections. People are scattered throughout, suggesting a busy, bustling environment. The design includes sleek, minimalist lines with a monochrome color scheme. Potential signage is visible, indicating different areas or destinations within the hub. The perspective provides an overview of the intricate layout, showcasing an efficient, spacious transportation facility.
|






