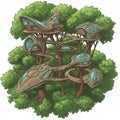Futuristic architectural complex featuring multiple interconnected structures with rounded edges and glass facades. Abundant green spaces with cascading greenery (possibly Ficus pumila) are integrated throughout the buildings, creating a vertical garden effect. The levels are connected by sleek, white, flowing walkways. Base of the structures includes open commercial spaces with trees lining the surrounding area. The design emphasizes sustainable and eco-friendly urban environment principles, resembling a modern urban ecosystem.
|














