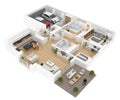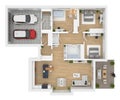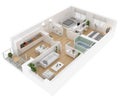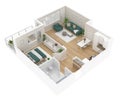floor plan house top view illustration open concept living layout
|
||||||||||||||
|
|
|
||||||||||||
|
||||||||||||||
Stockphotos.ro (c) 2025. All stock photos are provided by Dreamstime and are copyrighted by their respective owners.














