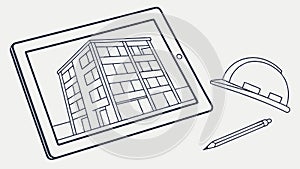architectural blueprint with building plan and tools construction project vector design generative
|
||||||||||||||
|
|
|
|
||||||||||||
|
|
||||||||||||||
Stockphotos.ro (c) 2025. All stock photos are provided by Dreamstime and are copyrighted by their respective owners.




