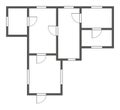apartment architectural plan black and white isolated condominium house floor interior design kitchen
|
||||||||||||||
|
|
|
|
||||||||||||
|
||||||||||||||
Stockphotos.ro (c) 2025. All stock photos are provided by Dreamstime and are copyrighted by their respective owners.











